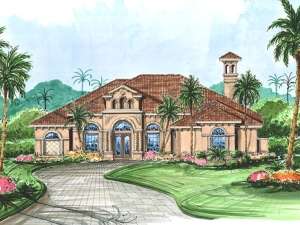Are you sure you want to perform this action?
House
Multi-Family
Create Review
A striking design, this ranch home plan abounds with Mediterranean flair and is ready to accommodate any type of gathering. The floor plan offers open, formal, and casual living areas. Plenty of natural light and views to spacious outdoor areas are provided using pocketing sliding-glass doors, French doors, windows, and mitered glass. This design offers four full bedrooms in a split bedroom design with four full baths. Your master suite flaunts double walk-in closets, His and Her sinks a splashy whirlpool tub and a grand shower. A fireplace surrounded with built-ins anchors the spacious family room making it a favorite gathering space. The peaceful den, summer kitchen and three-car garage are no afterthoughts. Amenity-rich and well-planned, this single-story Mediterranean house plan is ready to serve you.

