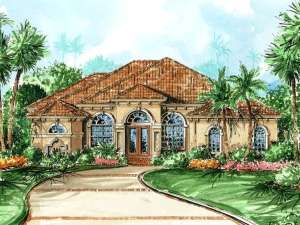There are no reviews
House
Multi-Family
Reviews
Fanciful arches and stately columns dress up this upscale Mediterranean house plan. Inside, the formal living and dining rooms are open to each other accented with a strategically positioned wet bar serving both spaces. Nearby, double doors open to the peaceful library topped with a stylish raised ceiling. The octagonal island kitchen features a walk-in pantry and snack bar as it efficiently serves the dining room and cheerful dinette. Beyond, the spacious family room is an expandable space flaunting built-ins, a wet bar, and glass sliders that open to the extensive covered lanai. Three secondary bedrooms access two full baths. Secluded from the living areas, the master suite delivers ultimate relaxation sporting two walk-in closets and an embellished bath complete with a grand soaking tub and walk-around shower. Other functional features include a computer station and easy access to the utility room and 3-car garage. An enchanted garden and a pair of art niches add a classy twist. Designed for family living and elegant entertaining, this luxury ranch home plan will be the talk of the neighborhood.

