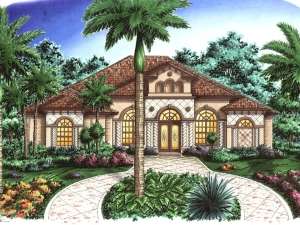There are no reviews
House
Multi-Family
Fashioned with Sunbelt flair, this luxury home plan is sure to catch your attention. Perfect for a lot with spectacular rear views, this floor plan focuses its attention on the back of the home. The island kitchen, dinette, and family room all take in panoramic vistas through mitered glass and zero-corner sliders that open to the lanai. A wall of glass spills rays of sunshine in the living room also enjoying the sights of the pool and beyond. You will find the master suite on the opposite side of the house to insure privacy from all other rooms. While still maintaining the intimacy of the master suite, sliding glass doors allow for a magnificent outdoor view and lanai access. This decadent retreat will also please you with its jacuzzi tub, walk-in shower, and double closets. Other special features in this home include a peaceful study, built-ins and a wet bar in the great room, a summer kitchen, and fanciful raised ceilings. A home plan with all the amenities, you can’t go wrong with this Sunbelt ranch design.

