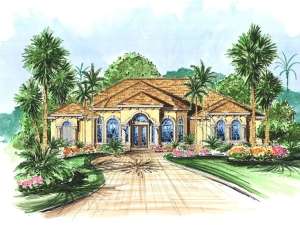There are no reviews
Reviews
Designed for entertaining, your guests will feel an elegant flair when they lay eyes on this Sunbelt house plan designed with a stucco exterior and stylish Mediterranean details. Inside, the thoughtful floor plan separates the formal living areas from the more casual spaces offering a place for hosting exquisite dinner parties and a place for summertime pool parties with family and friends or the little league team. Radial glass and a raised ceiling enhance the living room while the adjoining dining room also shows off a built-in buffet and a bayed window. Strategically positioned, the kitchen features a meal-prep island and snack bar as it serves the dining room and dinette with ease. You will appreciate the convenience of the nearby laundry room making daily chores a snap. Casual gatherings will feel at home in the expansive family room where glass sliders open to the covered lanai. Don’t miss the convenient pool bath. Perfect for the work-at-home parent, the peaceful study offers the ideal space for a home office. Split bedrooms ensure privacy to the master suite. Featuring double walk-in closets, lanai access, and a lavish bath sporting twin vanities, a make-up counter, garden tub and huge shower, you won’t want to leave this sophisticated retreat. On the opposite side of the home, three secondary bedrooms enjoy ample closet space and share two full baths. Complete with a two-car garage, this Mediterranean ranch home plan delivers comfortable living for a large family in a fanciful design.

