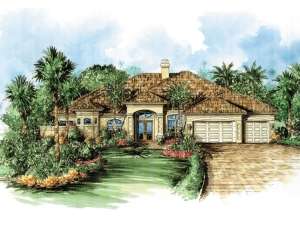Are you sure you want to perform this action?
House
Multi-Family
Create Review
The double door entry of this Sunbelt house plan opens to the formal living room focusing on the lanai through large, mitered glass windows. The family room, dinette, and kitchen combine an open livable floor plan while creating an attractive family area. The home plan has many unique focal points from the large master suite, and decadent master bath, to the chef style kitchen and the substantial family room with corner pocket sliding glass doors opening onto the lanai for a magnificent view of the backyard and/or pool. Don’t miss the peaceful study, just right for a home office. There is plenty of room for everyone with three secondary bedrooms and full baths serving the children’s needs. Complete with a three-car garage and oversized laundry room, this ranch design is the perfect home for you and your family.

