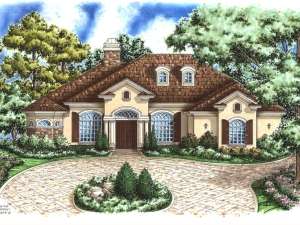Are you sure you want to perform this action?
Create Review
Combine French flair with Mediterranean style and you'll have this Sunbelt European house plan, a 3100+ square foot home featuring four bedrooms, three full baths and much more. The formal living and dining rooms are open to each other, ideal for hosting elegant dinner parties. Full-featured, the kitchen is sure to please the family chef with its walk-in pantry and meal-prep island. Don’t miss the snack bar and sunny dinette with views of the lanai and pool area. Bring the outdoors in with glass doors on two sides of your family room. Three secondary bedrooms are thoughtfully arranged on one side of this split bedroom floor plan while the master suite indulges in privacy on the opposite side of the home. This relaxing retreat showcases private access to the lanai, two walk-in closets and a master bath with his and her sinks, garden tub, and octagon-shaped shower. Finally, the study is positioned nearby, just right for quiet relaxation at the end of the day. Complete with a three-car, side-entry garage this European ranch home plan will be the highlight of any neighborhood.

