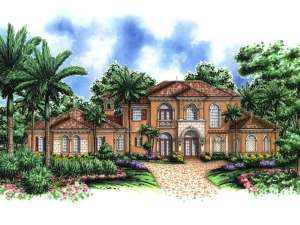Are you sure you want to perform this action?
House
Multi-Family
Create Review
A stucco and stone façade, arched windows, columns and a second floor balcony are just the beginning of this beautiful, Premier Luxury Mediterranean house plan. Fashioned with all the exquisite elements of the perfect designer home, form and functionality are truly defined with a magnificent master suite and nearby study, art gallery and library upstairs, and the butler's pantry next to the chef's dream kitchen. Other specialties decking this floor plan include a two-story great room, kitchen island and sunny nook, outdoor living area with summer kitchen and fireplace, and a three-car garage with boat storage. Brimming with stylish details and plenty of room for everyone, this five bedroom, four bath, two-story home plan delivers high-end living to a large family Mediterranean style.
First floor wall framing is CMU.
Second floor wall framing is 2x6.

