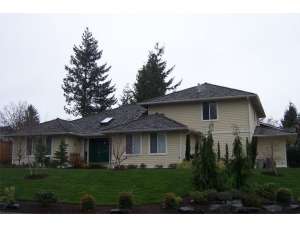There are no reviews
House
Multi-Family
Reviews
Spacious and versatile, this three to five bedroom contemporary house plan arranges all the necessities on the main floor. The large entry welcomes you and puts you at ease from the moment you enter this delightful design. An elegant master bedroom with see-through fireplace to the great room, a luxurious master bath with salon tub and a large walk-in closet offer a relaxing retreat at the end of the day. The guest bedroom features its own entrance to the adjoining main bath. Perfect for those who work at home, the office provides peace and quiet when there is work to be done. The open floor plan with spacious great room, kitchen and cozy nook creates an easy and comfortable feel. Options are available on the second floor including three bedrooms, two bedrooms and a media room or an expansive bonus room. Completing this design, you will be please with the two-car, side-entry garage with golf cart storage. Perfect for a corner lot, this contemporary two-story home plan is flexible and functional, just right for a busy family.

