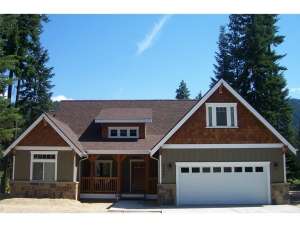Are you sure you want to perform this action?
House
Multi-Family
Create Review
This Craftsman house plan invites you to come in and live awhile. Perfect for your growing family with plenty of room for everyone to have their own space, a large open concept family/dining/kitchen area also encourages your family to enjoy quality time spent together. The nice master suite has abundant closet space and a deluxe bath featuring double sinks, a large shower, a separate bath and its own toilet room. The other two bedrooms are nicely sized and large enough for the kids to have their own desks. They share a full bath. The roomy covered porch is a wonderful place to spend the afternoon rain or shine. Above the garage, a huge bonus room offers space for recreation, media or your own personal workout room. This Craftsman-styled ranch home plan is the perfect family design.

