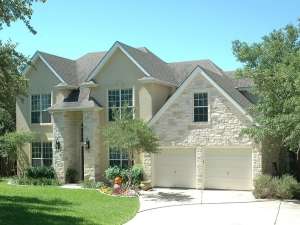Are you sure you want to perform this action?
Create Review
A trio of gables, stone accents, and a recessed entry work together with this two-story house plan delivering stunning curb appeal. Inside, the formal living and dining rooms assume their traditional positions at the front of the home flanking the foyer. This arrangement works well for those who enjoy entertaining. At the back of the home, the casual spaces team up creating an open and comfortable floor plan encouraging interaction and family time well spent. You’ll love how sunlight spills into the bayed morning room, and you’ll appreciate the handy breakfast bar overlooking the hearth-warmed family room. For outdoor lovers and grill masters, a large deck is sure to please as it extends the living areas outdoors! Your peaceful master bedroom is tucked behind the 2-car garage and utility room. Here you’ll enjoy a well-appointed bath and a large walk-in closet. Upstairs, a balcony gazes down on the entry and family room as it connects with two family bedrooms. A full bath accommodates the children’s needs. As your family grows, consider finishing the bonus room as an extra bedroom, hobby room or exercise area. Designed for the way today’s families live, you can’t go wrong with this traditional home plan.

