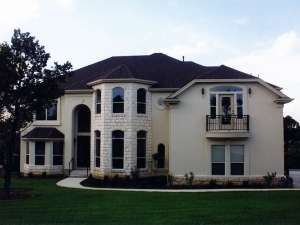Are you sure you want to perform this action?
Create Review
Premier Luxury styling gives this two-story house plan rich and elegant curb appeal. The stately arched entry makes a lasting first impression as you enter inside. The impressive foyer reveals views to the balcony above while directing traffic to the sunken dining room, study or family room. A soaring and fanciful ceiling treatment crowns the comfortable family room. Pay attention to the connecting, sunken living room. This formal gathering area boasts a crackling fireplace. For those who prefer outdoor living and entertaining, a pair of patios is sure to please. Gourmet and amateur chefs will love the well-appointed kitchen as it overlooks the family room. A grand prep-island and walk-in pantry enhance this space as it combines with the breakfast nook. Nearby, a butler’s pantry services the dining room. The 3-car garage enters near the utility room and powder room. Two staircases lead to the second floor relieving traffic flow. Three family bedrooms access two full baths. The master bedroom showcases a sumptuous bath and His and Her walk-in closets. The recreation room is a space the whole family can enjoy. Highlights here include built-ins, a wet bar and a window seat. Amenity rich and elegantly styled, this luxurious Sunbelt home plan will be the belle of the neighborhood.

