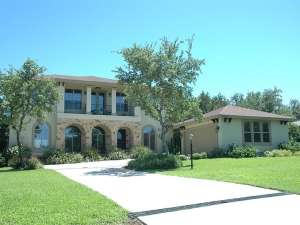Are you sure you want to perform this action?
Create Review
European flavor dresses up the exterior of this luxury house plan. Ideal for a large or growing family, this floor plan reveals five bedrooms and three-and-a-half baths plus plenty of gathering space. Decorative arches greet all and point the way into the handsome foyer. The living and dining rooms sport classy columns and flank the foyer. Beyond, the family room boasts a fireplace surrounded with built-ins and access to the covered patio. Take a look at the combined kitchen and breakfast nook where a bayed window and a windowed corner sink fill the space with cheerful light. Don’t miss the large island or walk-in pantry. Multi-tasking is a snap with the utility room situated near the kitchen. Just throw in a load of laundry while meals are prepared. The 2-car, side-entry garage is only steps away. Your master bedroom forms the left side of the home. Here a bayed sitting area, His and Her walk-in closets and a sumptuous bath are sure to pamper you. The second floor is dedicated to the children’s areas with four secondary bedrooms sharing two split baths, each with separate vanities and dressing areas. The expansive game room is a great place for the kids to hang out with friends or the entire family to kick back and relax. Access to the porch complements this space. Brimming with amenities, this two-story European home plan delivers luxurious living and practical features.

