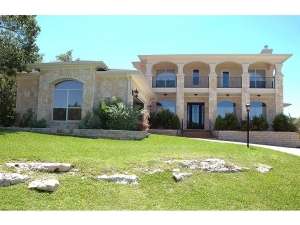There are no reviews
House
Multi-Family
Reviews
Stately columns and a porch-on-top-of-porch design give this 2-story house plan true Southern flair. Just imagine sitting on the covered front porch or balcony sipping lemonade and watching the summer sunset. Inside, an open floor plan is well suited for entertaining and day-to-day activities. The great room, kitchen and morning room come together on the right side of the home promoting conversation and family time well spent. The formal dining room and study are nearby offering spaces for a special dinner parties and a home office respectively. The first floor master bedroom is decked with fine appointments like a window tub, separate shower, dual vanities and walk-in closet. The utility room, mud area and 2-car garage finish off the first floor. Upstairs, two family bedrooms feature walk-in closets and share a full bath. Finally, a space the whole family can enjoy! Use the game room any way you wish. Handsome outside and functional inside, this Southern home plan is second to none!

