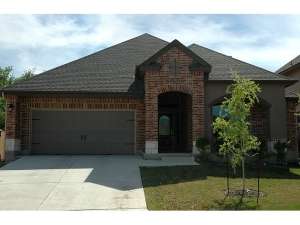Are you sure you want to perform this action?
Create Review
An arched entry greets all with this European style house plan. Stepping inside from the covered front porch, a hall directs traffic to the expansive family room where a sloped ceiling adds a stylish touch. The kitchen offers a pass-thru keeping the family chef involved in conversation while meals are prepared. Other practical features here include a pantry, prep island and an adjoining breakfast nook. Outdoor lovers will appreciate the rear patio, great for grilling or soaking up the sights and sounds of nature. The right side of the home is reserved for the sleeping areas. Walk-in closets enhance the three children’s bedrooms while a unique bath accommodates everyone’s needs. Tucked away for privacy, the master bedroom delights in a sloped ceiling and two huge walk-in closets. The bath is well-equipped with a double bowl vanity, window tub, separate shower and compartmented toilet. On the second floor, a generously sized bonus room (included in the total square footage) is waiting for your creative touch. Just right for a large or growing family, this ranch home plan delivers comfort, style and practical features.

