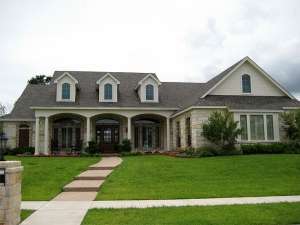Are you sure you want to perform this action?
Create Review
Blended country and Southern styling give this ranch home plan plenty of street appeal. Inside, you’ll find a floor plan with everything a growing family needs from its spacious rooms to its thoughtful layout. Stepping in from the covered front porch, the entry quickly introduces the peaceful study and formal dining room. A fanciful ceiling treatment and columns define the dining room while maintaining openness to the expansive great room. Built-in bookshelves, a media center, a fireplace and access to the covered patio highlight the main gathering space. The kitchen provides a long meal-prep island and walk-in pantry as it connects with the bayed breakfast nook. Split bedrooms ensure a measure of privacy to your master suite. Decorative elements here include a bay window and stylish ceiling treatment. The bath is opulent boasting His and Her vanities and a garden tub. Pay attention to the grand walk-in closet accommodating the shopper of the home. The right side of the floor plan is dedicated to the family bedrooms. Walk-in closets outfit Bedrooms 2 and 4 as they share a hall bath. Bedroom 3 is well suited for your teenager or a guest complete with private bath. Also, Bath 3 could serve as a pool bath due to its exterior access. The utility room is right where it should be, near the children’s rooms where most of the laundry is generated saving steps on wash day. Finally, a 3-car, side-entry garage polishes off this Southern county house plan.

