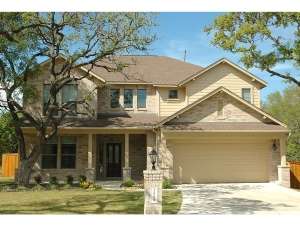There are no reviews
Reviews
Front facing gables team up with a siding and brick façade and a covered front porch giving this 2-story house plan and all American look! The floor plan is thoughtfully designed for family living and incorporates some practical and special features you’re sure to love. Positioned for efficiency, the kitchen connects with the cheerful breakfast nook and formal dining room serving meals with ease. Special elements here include a walk-in pantry, butler’s pantry and a meal-prep island. Grill masters will appreciate direct access from the kitchen to the covered patio making it a snap to prepare tasty meats. A sloped 2-story ceiling rises over the family room while a trio of windows offers backyard views and a fireplace provides toasty warmth on wintry nights. Amenity-rich, the master bedroom showcases a sloped ceiling, garden tub, double bowl vanity and walk-in closet with pass-thru to the utility room, ideal for late night loads of laundry. The two-car garage finishes off the main level. On the second floor, a bridge balcony features display niches and connects with the family bedrooms. A unique Jack and Jill bath accommodates Bedrooms 2 and 3 delivering private dressing areas with separate vanities and walk-in closets. Bedroom 4 enjoys a walk-in closet as well and accesses a hall bath. Take a look at the loft/game room. This casual space is well suited for a variety of uses and is waiting for your creative touch! If you are stepping up from your starter home, this traditional house plan is worth taking another look.

