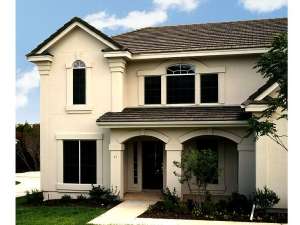There are no reviews
Gentle arches and stylish details highlight the exterior of this Sunbelt house plan lending beautiful street appeal. The interior is just as appealing as the exterior. Stepping in from the covered front porch, the foyer is sure to impress you with its open stair and two-story ceiling. To the left, the kitchen is thoughtfully situated between the breakfast nook and dining room serving casual and formal meals with equal ease. The family room is centrally located and features a fireplace to warm you on wintry nights. Easing traffic flow the split stair near the family room joins the stair in the entry rising to the second floor. Sunshine spills through the bayed window in the master bedroom. Brimming with appointments, this pampering retreat boasts dual sinks, His and Her walk-in closets and a soothing soaking tub. The utility room and two-car garage polish off the first floor. Upstairs, a game room is a space the whole family can enjoy. Kick back and relax or shoot a game of pool. A unique Jack and Jill bath is tucked between Bedrooms 3 and 4 serving the children’s needs. Now take a look a Master Bedroom 2. Outfitted with a deluxe bath and walk-in closet, this space is perfect for a guest suite or the in-laws. Family-friendly and very functional, you can’t go wrong with this two-story home plan.

