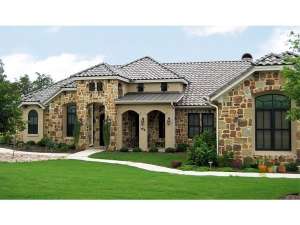Are you sure you want to perform this action?
Strikingly European, this one-story home plan sports beautiful Tuscan flavor. Inside, the floor plan flows nicely with the island kitchen and breakfast nook as the centerpiece of the design. A snack bar, corner pantry and access to the covered patio enhance this hub of activity. The left side is the more formal side of the home with the dining room and living room featuring elegant ceiling treatments, perfect for hosting dinner parties. The den is positioned on this side of the home too, just right for conversation and after dinner drinks with guests or even a home office if desired. Your master bedroom is a sophisticated space decked with His and Her walk-in closets and vanities, a soothing soaking tub and a corner shower. Across the split bedroom floor plan, the right side of the home delivers the more family-oriented spaces. Sloped ceilings top the family room while built-ins surround the fireplace and a sunny patio extends this gathering space outdoors. Three children’s bedrooms offer walk-in closets and access two full baths. The utility room is situated nearby saving steps on wash day. You’ll appreciate the mudroom with mud bench and cubby space for keeping things organized. The 2-car, side-entry garage polishes off this European ranch house plan.

