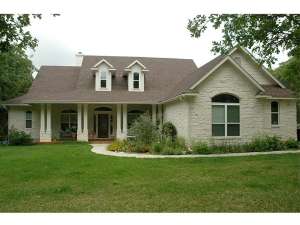Are you sure you want to perform this action?
Create Review
Porch columns and charming dormers blend with front facing gables giving this country traditional house plan an inviting look. Its floor plan delivers the perfect family home for those who want everyone on the same level and yet still maintains privacy. Upon entering, you’ll notice the peaceful study and formal dining room flank the entry. A stylish ceiling treatment tops the dining room. Beyond a gallery delivers views into the column lined great room where built-in bookshelves surround the fireplace adding elegance. Outdoor lovers and grill masters will appreciate the rear covered patio, which extends the living areas and encourages outdoor living. The island kitchen is large and inviting boasting a snack bar, pantry and planning desk while remaining visually open to the great room. Sunny windows offer a cheerful element in the bayed breakfast nook. The utility room is conveniently located on the kid’s side of the home along with a mudroom and cubbies to keep everyone organized. Three bedrooms serve the children’s needs, each featuring a walk-in closet. Bedrooms 2 and 4 share a hall bath while Bedroom 3 enjoys a private bath, perfect for your teenager or guests. The two-car, side-entry garage finishes off the right side of the home. Across this split-bedroom floor plan, the left side is dedicated to the master bedroom. This luxurious space is well-appointed showcasing a bayed window, elegant ceiling treatment, and luxurious bath outfitted with twin vanities, a sumptuous garden tub, a roomy shower and a walk-around closet. Filled with everything you’ll love and nothing you won’t want, this ranch house plan is second to none!

