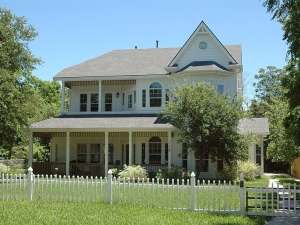There are no reviews
Reviews
Ornate detailing and a welcoming wrap-around porch give this country Victorian house plan plenty of charm. Stepping inside, the foyer makes and impressive entrance with views to the railed balcony above. To the left, the formal living room takes in front and rear views and accesses the rear patio. On the right, the dining room enjoys a bayed window and promises to be the sight of many memorable meals in the years to come. Beyond, the cheerful morning room teams up with the kitchen creating a casual dining space. Special features here include a prep island, access to the laundry closet and a door opening to the covered walk that connects with the 2-car garage. The hearth warmed family room is the main gathering space of the home. This generously sized room easily handles a multitude or furniture arrangements to fit your needs and lifestyle. You’ll appreciate patio access here, too. The second floor is a unique design with three family bedrooms arranged around the balcony and access to the peaceful deck. Bedroom 2 sports a bay window, private bath and walk-in closet. Bedrooms 3 and 4 share a Jack and Jill bath and feature ample closet space. Your master bedroom is a pampering retreat loaded with a sitting room, private deck and luxurious bath. Thoughtfully planned for a large or growing family, this two-story house plan promotes comfort, relaxation and family time well spent.

