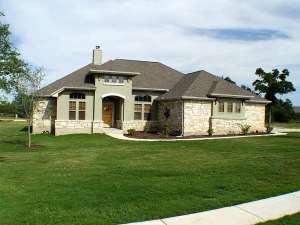Are you sure you want to perform this action?
Create Review
Stucco and stone come together giving this one-story house plan an exterior sporting a tasteful blend of European and Sunbelt styling. The arched entry greets all and directs traffic inside where the elegant dining room and peaceful study flank the foyer, both topped with stylish ceilings. Beyond, the formal living room reveals a wall of windows with a view of the patio and backyard. Use this space for conversation with guests. Nearby, the kitchen, breakfast nook and family room come together forming the casual living areas with an open and free-flowing layout. Two islands are better than one in the gourmet kitchen, not to mention the planning desk, snack bar and handy pantry. An array of sparkling windows illuminates the common gathering areas while a fireplace offers warmth on wintry nights. Steps away from the kitchen, the utility room and 2-car garage keep things tidy and organized. A split bedroom arrangement positions the family bedrooms on the right side of the home. Bedroom 2 delights in a private bath and walk-in closet, ideal for your teenager or a guest retreat. A Jack and Jill bath is neatly tucked between Bedrooms 3 and 4 offering efficiency and walk-in closets provide storage. Across the home, the master suite is brimming with fine appointments. You’ll love the garden tub, separate shower, dual vanities and His and Her walk-in closets. Perfect for a large or growing family, this ranch home plan is second to none.

