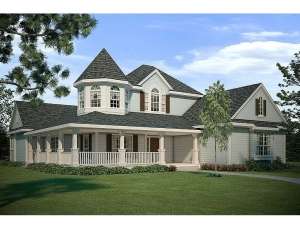There are no reviews
Reviews
Intricate details and a characteristic turret dress up the exterior of this beautiful Victorian house plan. The wrap-around porch is just the prelude to the romance of this open and airy design. Stepping inside, the entry quickly introduces the spacious living room, just right for casual conversation and formal gatherings. Nearby, the combined kitchen and breakfast nook are open to the living room and feature a cooking island, snack bar, pantry and built-in planning desk. The dining room is steps away and shows off a fanciful ceiling treatment. A deck extends the living areas outside, perfect for outdoor lovers. A sap and built-in seating enhance this space. Split bedrooms afford a bit of privacy to the master suite outfitted with a corner spa tub, double bowl vanity and separate shower. Across the home, two family bedrooms share a hall bath. The utility room and 2-car garage polish off the first floor. At the top of the turned stair, you’ll find a place where everyone can kick back and relax. The game room offers a large storage closet. Pay attention to the windowed reading nook, a great place to settle in with your favorite book. Comfortable and functional with plenty of style, this two-story home plan will shine in any neighborhood or along a country road.

