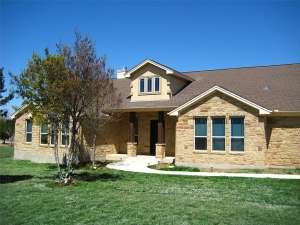Are you sure you want to perform this action?
Create Review
Stylish stonework and a covered front porch give this one-story traditional house plan plenty of curb appeal. The covered front porch opens to a classy gallery which directs traffic in various directions. A split-bedroom floor plan arranges the main living areas at the center of the home where an island kitchen, boasts a walk-in pantry and snack bar while serving the sunny breakfast nook and formal dining room with equal ease. Multi-tasking and unloading groceries are a snap with the utility room positioned just steps from the kitchen and the pantry situated near the garage entrance. The great room is generously-sized and features a crackling fireplace and views of the rear patio. Tucked away for privacy, the master bedroom indulges in peace and quiet while offering rest and relaxation. A corner soaking tub, dual vanities and a shower with seat deliver soothing refreshment. Don’t miss the huge walk-in closet. Across the home, two family bedrooms are neatly arranged at the front of the home. Ample closet space and a full bath serve the children’s needs. Pay attention to the game room, perfect for a pool table or play area for the kids. If need be, this space could easily serve as another bedroom instead. Thoughtfully designed for an active family this ranch home plan is sure to accommodate your needs.

