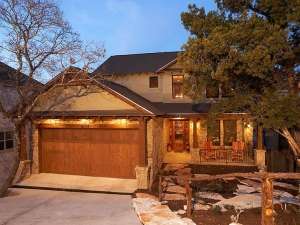There are no reviews
Reviews
Fashioned with stunning Arts and Crafts style, this two-story house plan is a highly rated “green” design with a small footprint that works well in many urban areas and on in-fill lots. Exposed rafters, tapered porch columns and stone accents are just a few of the stylish details that lend striking street appeal. Stepping in from the covered front porch, the entry directs traffic to the main gathering spaces. The kitchen, dining area and great room are all open to one another and boast beautiful beamed ceilings, which are repeated in the study and master bedroom as well. Take a look at the efficient kitchen complete with pantry and immediate access to the dining room making meal service a snap. Fire up the grill on the rear porch and prepare all of your favorite meats. The great room ceiling soars to a two-story height while a fireplace offers cozy warmth. Dazzling windows fill the study with natural light, just right for a home office. The 2-car garage accesses the house via the utility room where a powder room and niche are conveniently situated nearby. Amenity-rich, the large master suite showcases a beautiful window seat and elegant bath loaded with dual sinks, a soaking tub, glass shower and His and Her sections in the walk-in closet. On the second floor, a railed balcony gazes down on the great room. Ideal for older children or guests, this level holds two family bedrooms, each equipped with a walk-in closet. Bedroom 3 features its own bath while Bedroom 2 accesses a hall bath. Notice all of the attic space, perfect for storage of seasonal items and family treasures. Handsome inside and out with all the special features you’re looking for, this functional Craftsman house plan is second to none!

