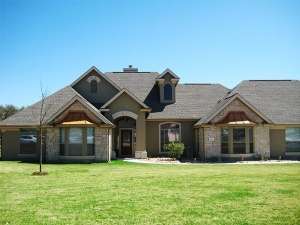There are no reviews
Reviews
You’ll know you’re home when you lay eyes on this beautiful ranch home plan. Metal roofed bay windows, gentle arches and a combination of stucco and stone dress the exterior with striking European flavor. Then interior begs to entertain for both casual and formal occasions. The covered porch opens to the entry where the handsome gallery offers a hint of what is to come. Ahead, a sloped ceiling and sparkling windows dissolve any hint of stuffiness in the spacious great room. The kitchen is situated nearby and overlooks the great room. A cooking island, culinary pantry and an angled snack bar are the highlights here while the adjoining breakfast nook offers access to the covered patio. Elegance shines through in the formal dining room where a bayed window and sloped ceiling offer visual interest. Pleasing the man of the home, the 3-car, side-entry garage boasts plenty of room for a workshop and enters via the utility room. The media room is a space the whole family is sure to love. Play video games here or hold a family movie night with the kids. Notice the media room is positioned away from the main gathering spaces as not to disturb the rest of the home. On the opposite side of the floor plan, the left wing holds two family bedrooms and a full bath for the kids. Your master bedroom is tucked in the corner and flaunts an expansive walk-in closet and salon bath. If you are stepping up from your starter home, this stylish yet practical European home plan is worth taking a closer look.

