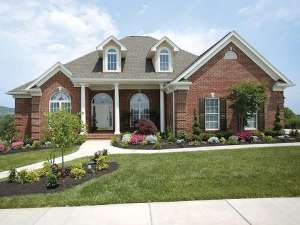Are you sure you want to perform this action?
Create Review
Southern hospitality and charm come to mind at first glance with this sophisticated ranch home design. Porch columns and dormers add to the appeal. Inside, you’ll discover a very open floor plan with the public rooms separated only by arched openings and ceiling treatments. The gourmet kitchen is the hub of the home, and it is sure to please the family chef! Two islands are better than one not to mention the extensive snack bar and generously-sized walk-in pantry. The kitchen enjoys visual access to all of the public spaces including the covered patio and serves meals to the cheerful breakfast nook and formal dining room with equal ease. Windows line in procession across the back of the home filling the main gathering spaces with natural light. The split bedroom floor plan positions the secondary bedrooms on the right side of the home. Three bedrooms share a hall bath outfitted with an efficient, double-bowl vanity. Tucked away behind French doors, the study is situated in the master bedroom wing of the home. Brimming with amenities, your elegant master bedroom showcases a bayed window, fanciful ceiling treatment and a luxurious bath complete with His and Her walk-in closets and vanities, a separate tub and shower and a compartmented toilet. Stylish, yet functional and practical, this blended Southern traditional house plan is second to none!

