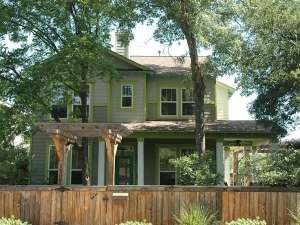There are no reviews
Reviews
If you’re a looking for a home that is suitable for a narrow lot and offers relaxed country living, this two-story home plan is the one for you! The column lined, wrap-around porch welcomes all and promotes outdoor living. Inside, windows fill the great room with natural light while a fireplace offers toasty warmth on chilly nights. The kitchen delivers a step-saver design and serves the dining room with ease. Multi-tasking is a snap with the mud room and utility area situated near the kitchen allowing you to handle laundry chores while dinner is prepared. The mud room also serves as a transition between the living areas and the 2-car, side-entry garage. Bedroom 4 is situated at the front of the home. This space is ideal for those challenged by stairs and also works well for a guest bedroom with a full bath nearby. A U-shaped stair ascends to the second level. Here walk-in closets enhance Bedrooms 2 and 3 while a hall bath accommodates the children’s needs. The master bedroom is a pampering retreat showcasing a large sitting area and an amenity-rich bath. Notice the nook, just right for a desk or even a breakfast bar with mini fridge. Charming outside and filled with surprises inside, this narrow lot country house plan is hard to resist!

