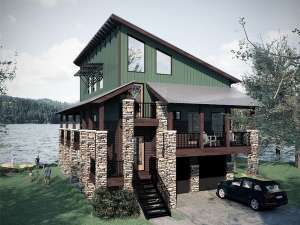There are no reviews
Perfect for a lakeside, coastal or mountain view lot, this contemporary waterfront house plan features plenty of outdoor space to encourage the enjoyment of nature. Just imagine the panoramic views from your wrap-around balcony or patio or the gentle breezes that will soothe you at the end of a long day. Careful planning makes this design a space saver too. Beginning with a narrow footprint and stacking three levels of living space allows this design to fit on many prime lots. Furthermore, its earth-friendly reduces the impact on the surrounding environment. The ground floor holds a 2-car garage, a bedroom, full bath and a flex space that could easily serve as an office, TV room or anything else you wish. Up one level you’ll find the main living areas. Here windows fill the home with natural light and capture stunning vistas. The kitchen enjoys an island/snack bar combo and a pantry as it serves the dining room with ease. These rooms are open to the living room promoting conversation and family time well spent. You’ll appreciate the convenient positioning of the utility room allowing you to multi-task throughout the day. Your master bedroom boasts a deluxe bath, walk-in closet and private balcony, ideal for stargazing with your loved one. The upper level holds the game room, perfect for a pool table. Or, this space could easily function as a bedroom or bunk room for sleepovers with friends and cousins. A full bath adds convenience. A unique design, this two-story, narrow lot house plan packs quite a punch.

