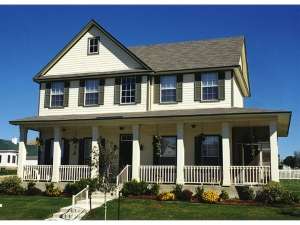Are you sure you want to perform this action?
Create Review
Shuttered windows and a wrap-around front porch lend county styling to this two-story house plan and hint at the relaxed living inside. Passing through the side-lighted entry, the peaceful study and formal dining room flank the entry. At the rear of the home, the island kitchen combines with the breakfast nook and overlooks the family room. Sunny windows fill the casual gathering spaces with natural light and take in backyard views. The half bath and utility room are conveniently situated near the kitchen, and the utility room connects to the screened porch, perfect for relaxing outdoors. A detached, 2-car garage finishes the main level. Positioned for privacy, three bedrooms indulge in peace and quiet on the second floor. Your master bedroom boasts a deluxe bath and expansive walk-in closet. Bedrooms 2 and 3 feature walk-in closets, too and share a hall bath. Elegant, yet functional, the game room is open and spacious gazing down on the entry. Use this area for a pool table or even a playroom or TV area for the kids. Family friendly and practical, this country house plan promotes comfortable living for years to come.

