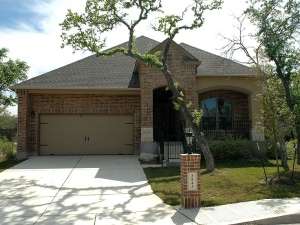There are no reviews
House
Multi-Family
Reviews
Stepping up from your starter home? Take a look at this one-story house plan. Stylish European details give this ranch design plenty of curb appeal outside, while the floor plan delivers the comfort, practicality and space your growing family needs inside. The covered front porch points the way to the entry and living areas. Immediately to the right of the entry, Bedrooms 2 and 3 boast walk-in closets and share a uniquely designed split bath with Bedroom 4. Large windows fill the spacious family room with natural light and deliver views to the patio and rear yard. Take a look at the efficient kitchen featuring a prep-island, chef’s pantry and a pass-thru to the family room while it conveniently connects with the breakfast nook. The utility room and a storage area are situated between the kitchen and the 2-car garage. Your master bedroom is the highlight of the home showcasing a handsome sloped ceiling, luxury bath and His and Hers walk-in closets. If you prefer single-story living and have a need for space, this European house plan is sure to satisfy your needs.

