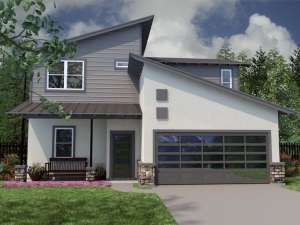There are no reviews
House
Multi-Family
Reviews
This contemporary house plan is the perfect design for urban living. It features a two-story floor plan suitable for a narrow lot providing a minimal footprint for a home of its size. An interestingly angled roofline and a multi-material façade deliver a thoroughly modern exterior look. The main level reveals open living spaces encouraging family time well spent. Windows span the rear of the home filling the first floor with natural light. Thoughtful features here include built-ins in the living room, a kitchen island with snack bar and access to the covered patio. A 2-car garage polishes off the main floor. Upstairs, three bedrooms indulge in privacy. Your master bedroom enjoys a walk-in closet, a private balcony/deck for rest and relaxation, and a deluxe bath outfitted with a walk-in shower and soaking tub. Two family bedrooms enjoy walk-in closets. Bedroom 2 even features semi-private bath access. The utility room is situated on the second floor for convenience, and the loft area works well as an office, media room or play area for the kids. Practical and stylish your family is sure to love this modern, narrow lot home plan.

