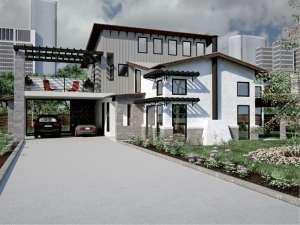There are no reviews
House
Multi-Family
Reviews
The retro urban styled exterior of this contemporary house plan hints at the modern floor plan you’ll find inside designed for today’s living with an open island kitchen and dining area. Smart features include a snack bar and easy access to the utility room, half bath and two-car carport. Step down beyond bookshelves into the living room where sparkling windows dissolve any hint of stuffiness and a radiant fireplace offers toasty warmth on wintry nights. A covered patio extends the living areas outdoors. Your master bedroom is conveniently located on the main level and boasts His and Her walk-in closets and vanities. A soaking tub and compartmented toilet complete your secluded suite. Ascend the open the open tread stairs to the second floor where a handsome loft gazes down on the two-story living room and an outdoor living balcony promotes rest and relaxation. Two family bedrooms share a Jack and Jill bath completing the upper level. Stylish and comfortable, this two-story home plan delivers a classy rendition of modern family living.

