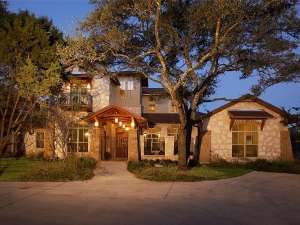Are you sure you want to perform this action?
Create Review
A combination of European and Mediterranean elements invite you through the enchanting courtyard into open spaces which are designed for a family who loves to entertain, yet there is plenty of privacy for today’s family’s needs. This luxury design is also a play on textures with stone, stucco and cedar on the exterior and the interior with stone, wood, granite and subtly plastered arches. Upon entering, the elegant foyer leads to the spacious great room with fireplace flanked by built-ins and a sloped two-story ceiling above. The magnificent kitchen is open to the great room and showcases a large meal-prep island, sunny breakfast nook and a butler’s pantry connecting it to the formal dining room. Nearby, the utility room, mail center, mudroom and access to the three-car, side-entry garage provide convenience to all members of the family. Secluded from the living areas, the master bedroom enjoys a sloped ceiling and lavish bath, complete with his and hers walk-in closets and vanities, window whirlpool tub and separate shower. Your overnight visitors will delight in the exquisite accommodations the guest bedroom offers. Leading upstairs, a U-shaped stair is accented with a decorative plant shelf. On the second level, two bedrooms enjoy private bath access and overlook the great room from a balcony. Flex space is available to finish any way you wish. Perhaps a playroom, media room, home theater or a fifth bedroom is what you desire. A bonus room with attic storage is also available offering room for your family to grow. Take a few more steps up to the tower, an interesting lookout feature offering character to this luxury house plan. With this Mediterranean home plan, you are sure to be the envy of the neighborhood.

