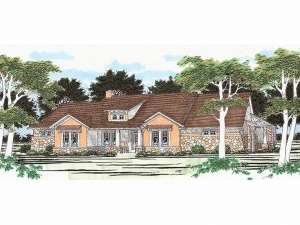There are no reviews
Reviews
Combining Mediterranean and Craftsman design elements, this luxury house plan offers a unique exterior look all its own. Designed on one level, this spectacular family-oriented home is the culmination of comfort, functionality and exquisite amenities. Inside, the multi-faceted ceiling topping the rotunda creates a dramatic first impression. An elegant raised ceiling presides over the dining room as a handy butler’s pantry connects it to the ultra-functional kitchen. In the kitchen, gourmet and amateur chefs alike, will be impressed by the expansive meal-prep island. Above the morning room, a raised octagonal ceiling enhances the atmosphere. Sunlight pours thru the wall of windows filling the great room with cheerful sunshine while a radiant corner fireplace stands ready for those crisp autumn evenings. Extending the living areas, a covered patio is just right for grilling and summertime barbeques. Luxury abounds in the remote master bedroom where a vaulted ceiling graces this space. The lavish bath boasts a step-up, corner whirlpool tub, his and hers vanities, separate shower and expansive walk-in closet. On the opposite side of this split bedroom floor plan, walk-in closets highlight three secondary bedrooms. A deluxe compartmentalized bath with separate dressing areas is nestled between Bedrooms 3 and 4, while Bedroom 2 features private bath access. Nearby, the kids’ retreat is perfect for a computer station and playroom or ideal for completing homework assignments. Functionality is at your fingertips with the 3-car, side-entry garage with storage, a service porch, utility room and mailroom / home office. There is no doubt this luxury ranch home plan provides high-end living for the entire family.

