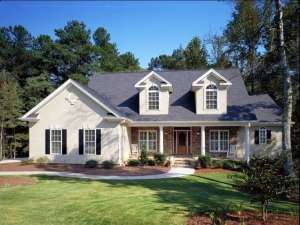There are no reviews
Reviews
You’ll know you are home when you lay eyes on this country traditional house plan. Perfect for those who love spending time outdoors, this design features a columned front porch and a large rear porch offering plenty of space to soak up the sights and sounds of Mother Nature. Cheerful dormers inspire welcoming curb appeal. Inside, the formal living and dining rooms assume their traditional positions at the front of the home flanking the foyer, an ideal arrangement for entertaining guests and hosting holiday dinners. Vaulting to a full two-story height the family room boasts an open and airy feel while a wall of windows draws natural light inside. Gather around the fireplace with the kids on wintry nights for hot cocoa and a movie. The kitchen is the chef’s delight. Designed for efficiency, you will appreciate the work island, wraparound counters, pantry and snack bar. The bayed morning room adjoins this space, ideal for your first cup of coffee and the morning newspaper. Laundry chores and unloading groceries are a snap with the utility room and 2-car garage just off the kitchen. Positioned for privacy, your master suite showcases a cozy sitting area, His and Her walk-in closets and a luxury bath complete with window soaking tub and dual sinks. Three bedrooms indulge in privacy on the second floor. Bedrooms 2 and 4 share a full bath while Bedroom 3 reveals its own bath and a walk-in closet, just right for your teenager. Comfortable and functional, country living takes off with this two-story house plan.

