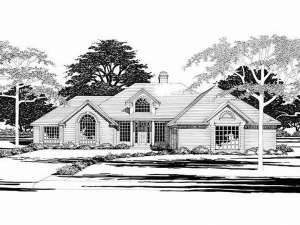There are no reviews
House
Multi-Family
Reviews
Designed for indoor/outdoor family living, the spacious lanai, accessed from the master suite, living room and family room, is the most notable feature of this ranch house plan. It offers the ideal space for grilling, socializing and relaxing while soaking up outdoor atmosphere. Inside, a functional kitchen offers a pantry, meal-prep island and serving counter while accessing the bayed morning room and exquisite dining room with ease. Casting a friendly glow across the living and family rooms the two-way fireplace warms each space. Entertaining is a snap with the handy bar making light work of family get-togethers. Perfect for those who work at home, the peaceful study provides office space. Situated outside the secondary bedrooms, a full bath stands ready to serve all of the children’s needs. A sloped ceiling tops the elegant master bedroom, complete with well-appointed bath and his and hers walk-in closets. Completing this single story home plan, a two-car garage enters near the utility room providing convenience.

