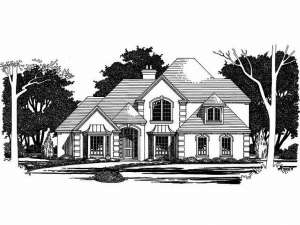There are no reviews
House
Multi-Family
Reviews
European influences are apparent with this two-story Sunbelt home plan. Inside separate living and family rooms offer plenty of space for quiet conversation or family gatherings respectively. Stylish columns grace the bayed dining room adding a touch of elegance. Designed for convenience, the pass-thru kitchen showcases an island, walk-in pantry and abundant counter space. Multi-tasking is a snap with the utility room nearby. Sunshine fills the adjoining bayed breakfast nook, perfect for a quick breakfast with the kids. A split bedroom layout situates Bedroom 4 just across the hall from a compartmentalized bath, just right for guests. On the opposite side of the home, the master bedroom is special from the start. A bay window and luxurious bath complete with whirlpool tub and two walk-in closets are sure to please you. Upstairs, two secondary bedrooms enjoy walk-in closets. A comfortable den is ideal for a home office. Finish the bonus room any way you wish. You are sure to receive positive comments from your neighbors when you build this family-friendly Sunbelt house plan.

