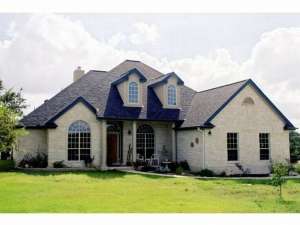There are no reviews
Reviews
Dormers enhance the traditional character of this brick veneered home plan. Note worthy trim work offers outstanding street appeal while an unmatched floor plan offers all the amenities your family will love. Upon entering, you’ll notice the peaceful study to the left, just right for the work-at-home parent. Trend setting style enhances the sleek dining room with raised ceiling, the site of many memorable family meals in the years to come. A meal-prep island and walk-in pantry are sure to please the family chef as the kitchen overlooks the morning and family rooms. Access to the rear, covered deck is perfect for the family grill master, and you’re sure to enjoy that ritzy spa. Walls of windows pull sunlight inside brightening the living and family rooms, both ideal spaces for gathering and entertaining. Tucked in the rear of the home, the media room boasts built-ins and is perfect for popcorn and a movie with the family. A guest bedroom with full bath option is available in place of the media room adding an extra 34 square feet of living space. A split bedroom design secludes the master suite offering ultimate privacy with the secondary bedrooms just off the kitchen and sharing a Jack and Jill bath. On the opposite side of the home, the remote master suite indulges in luxury with a bayed window and raised ceiling. A full-featured bath showcases a window whirlpool tub, his and hers walk-in closets, twin vanities, and separate shower. Completing this comfortable and amenity rich traditional house plan, a two-car garage and a handy laundry room offer functionality.

