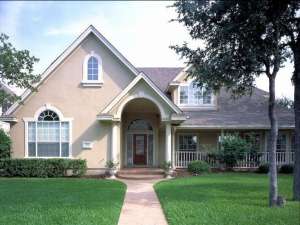There are no reviews
Reviews
If you’re an outdoor lover, this country home plan is for you! Stylish columns line the wrap around porch of this Sunbelt house plan complementing its well-trimmed stucco façade. As the porch reaches the rear of the home it flows into a covered deck and then opens to a sunny deck with built-in seat and plenty of room for a spa. Inside, a unique floor plan provides functional living, just right for an active family. The kitchen boasts a grand-sized island with eating bar and overlooks the bayed morning room. A pantry and planning desk offer functionality. Multi-tasking is a breeze with the handy utility room nearby. A wall of windows brightens the combined living and dining rooms while a fireplace warms this space. Plenty of closet space highlights Bedroom 2 with private access to the hall bath. A woman’s fantasy, the master bedroom is a luxurious retreat. A bayed sitting area beside the fireplace is perfect for romantic evenings. The full-featured bath is second to none with splashy whirlpool tub, separate shower, double sinks and his and hers walk-in closets. Upstairs, special window seats brighten Bedrooms 3 and 4, each with walk-in closets. A Jack and Jill bath is tucked between the bedrooms, and both easily access a cozy sitting area. Rounding out this design, a two-car detached garage, abounding with storage space, adds convenience. The perfect living experience is at your fingertips with this strikingly attractive two-story house plan.

