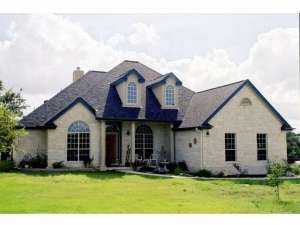Are you sure you want to perform this action?
Create Review
Traditional charm and decorative accents, such as arch topped windows, adorn the exterior of this ranch home plan. Upon entering, you’ll notice the peaceful study to the left, just right for the work-at-home parent. Trend setting style enhances the sleek dining room with raised ceiling, the site of many memorable family meals in the years to come. An open floor plan is perfect for gathering and entertaining with the large, ultra-functional serving counter in the kitchen. A meal-prep island, planning desk and walk-in pantry are sure to please the family chef. Nearby, the breakfast nook accesses the rear, covered deck, perfect for the family grill master. A split bedroom design secludes the master suite offering ultimate privacy. Inside, a bayed window and raised ceiling offer an elegant touch. The full-featured master bath complete with whirlpool tub and his and hers walk-in closets and vanities will delight you. On the opposite side of this astounding design, ample closet space and a private bath enhance Bedroom 2. Bedrooms 3 and 4 are decked with a walk-in closet and share a Jack and Jill bath. Completing this comfortable and amenity rich traditional house plan, a two-car garage and a handy laundry room offer functionality.

