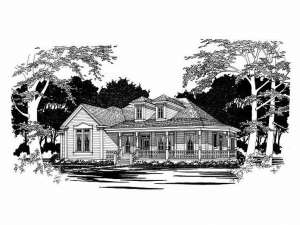There are no reviews
House
Multi-Family
Reviews
A wraparound porch is the prominent exterior feature of this country style house plan. Charming dormers lend to a welcoming atmosphere. Inside you will notice the sleek dining room with elegant raised ceiling. Built-in cabinetry flanks the fireplace in the generously sized living room, perfect for gathering. Efficiency is the key in the pass-thru kitchen showcasing a large walk-in pantry, cooking island with niche, access to the utility room and a serving counter fusing it with the sunny breakfast nook. A covered patio extends the living areas outdoors, perfect for family barbecues. A unique arrangement of the secondary bedrooms provides ample closet space for all and a hall bath stands at the ready. Teeming with amenities, the master suite bids you to relax. A tray ceiling offers elegance while the lavish bath features a window whirlpool tub, separate shower, ritzy double bowl vanity and an accent plant shelf. You’re sure to think the extensive walk-around closet is second to none providing an abundance of storage space. An oasis of comfort, this country ranch home plan is simply irresistible.

