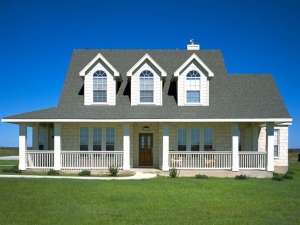Are you sure you want to perform this action?
Create Review
Country style is evident with this home plan including a large front porch and functional dormers in upstairs rooms. Upon entering, you will notice the formal dining room, perfect for family, holiday meals, and the peaceful study, ideal for a home office, flanking the roomy entry. A crackling fireplace and wall of windows create visual interest in the spacious great room. The rear deck offers a partially covered area creating the ideal grilling porch. The uncovered area offers built-in seats and plenty of room for a spa. A popular layout, the kitchen with meal-prep island combines with the bayed morning room offering functionality. The utility room and 2-car garage are just steps away providing convenience. Located on the first floor, the master bedroom boasts a deluxe bath and walk-in closet. Upstairs, dormer windows brighten the playroom and Bedroom 3 while a trio of windows fills Bedroom 2 with sunlight. A compartmentalized bath stands ready for all the children’s needs. Outstanding appointments make this jazzy two-story house plan as comfortable and functional as it is attractive.

