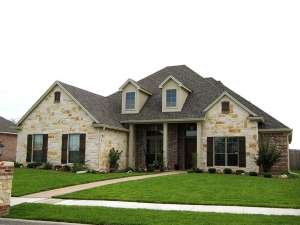There are no reviews
House
Multi-Family
Reviews
A well-trimmed exterior welcomes all who enter this traditional style home. Just off the foyer, a peaceful study features a raised ceiling, just right for a home office. Columns define the elegant dining room while an elegant ceiling presides above. Built-in cabinetry and a fireplace enhance the spacious great room as a wall of windows captures rear views. An open floor plan is perfect for gathering and entertaining with the kitchen area serving as command central. Two islands are better than one, providing a space for meal-prep and a serving counter. The walk-in pantry provides plenty of storage space and counter space abounds, pleasing the family chef. Enhancing the bayed morning room, a multi-faceted ceiling adds a touch of class. Split bedrooms offer privacy to the master bedroom highlighted with cheerful windows, a raised ceiling, and a lavish bath decked with window whirlpool tub, separate shower, twin vanities and his and hers walk-in closets. On the opposite side of the floor plan, a Jack and Jill bath is nestled between the family bedrooms. Complete with a two-car garage and first floor utility room, this family-oriented ranch house plan is hard to resist.

