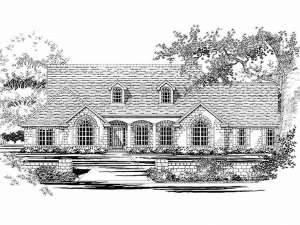There are no reviews
House
Multi-Family
Reviews
European flair and exterior detailing including dormers and an ample front porch lined with columns highlight this ranch home plan. Upon entering you will notice more stylish columns defining the gallery and family room with fireplace flanked by windows. Popular features in the kitchen include a planning desk, pantry, cooking island and angled serving counter. The adjoining morning room offers a unique ceiling and plenty of sunshine while the dining room is just steps away. Entering from the two-car garage, you will find the mudroom housing the laundry facilities and room for a freezer. Two secondary bedrooms are decked with jazzy ceiling and ample closet space and access the hall bath. Elegant and comfortable, the master bedroom showcases a raised ceiling, access to the patio and a luxurious bath complete with window whirlpool tub, double bowl vanity and expansive walk-in closet. Abounding with many of today’s most requested features, this family oriented European house plan is hard to resist.

