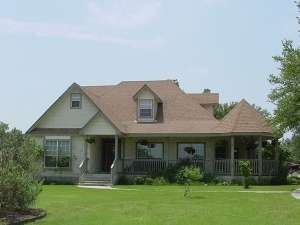There are no reviews
House
Multi-Family
Reviews
A gazebo and a wraparound front porch are the prominent exterior features of this country style home plan. Enter to find stylish columns outlining the dining room while maintaining openness to the generously sized living room. A crackling fireplace flanked with windows creates visual interest while built-ins offer organizational space. The rear deck offers a partially covered area creating the ideal grilling porch. The uncovered area offers built-in benches and plenty of room for a spa. A popular feature, the country kitchen includes an island and pantry. The utility room and 2-car garage are just steps away offering convenience. Perfect for the work-at-home parent, a cheerful office is tucked at the rear of the house offering a comfortable place to complete office projects. Located on the first floor, the master bedroom boasts a deluxe bath and walk-in closet. Upstairs, dormer windows brighten the secondary bedrooms, which share a hall bath. Finish the bonus space anyway you wish. Outstanding appointments make this jazzy two-story house plan as attractive as it is comfortable.

