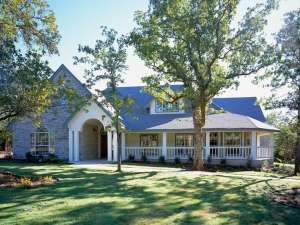There are no reviews
House
Multi-Family
Reviews
A detailed exterior, complete with wrap around front porch gives this exquisite country house plan stylish curb appeal. Upon entering, stylish columns define the gallery while opening to the vaulted great room with fireplace and access to the rear, covered deck. Uniquely shaped, the combined kitchen and sunny morning room offer easy flow of traffic, a cooking island and menu desk. The dining room is just steps away, perfect for formal dinner parties. Multi-tasking is a breeze with the nearby utility room. The side, covered porch is perfect for afternoon lemonade with neighbors and is easily accessible via the door just off the kitchen. There is plenty of storage space in the secondary bedrooms each enjoying a generously sized closet. A compartmentalized hall bath stands ready for all the children’s needs. Luxury abounds in the master bedroom, complete with vaulted ceiling and deluxe bath featuring a window whirlpool tub, double bowl vanity and two walk-in closets. Situated at the rear of the home, a two-car, side-entry garage completes this family-oriented ranch home plan.

