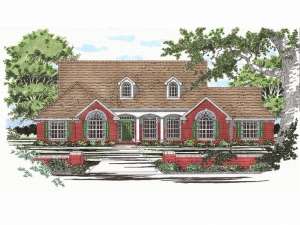Are you sure you want to perform this action?
House
Multi-Family
Create Review
Beautifully detailed, the exterior of this country ranch house plan features a columned front porch, arched windows, dormers and a two-car, side entry garage with storage. Enter to find a gallery accented with stylish columns opening t the spacious great room warmed by a fireplace and topped with a sloping ceiling. Any chef’s dream, the kitchen boasts a pantry, meal-prep island and bar top counter overlook the great room and dining room. The grill master will enjoy preparing meats on the rear, covered patio, also perfect for after dinner drinks with guests. A full bath services the two family bedrooms while the nearby laundry closet offers convenience. The great room has a vaulted ceiling and a serving counter from the island kitchen. The master suite has direct access to the rear covered porch or deck.

