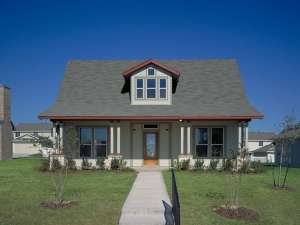There are no reviews
House
Multi-Family
Reviews
This Craftsman house plan is highlighted with a generous and welcoming front porch. Inside, a roomy foyer passes by the formal dining room, just right for those family holiday meals. A sloping ceiling complements the spacious family room. The kitchen enjoys a bar top counter overlooking the family room as it serves the adjoining breakfast nook with sunny window seat. For the grill master in the family, preparing meats will be a cinch on the rear covered patio, ideal for grilling. The first-floor master bedroom indulges in a lavish bath, complete with window whirlpool tub and walk-in closet. Two additional bedrooms and a game room reside upstairs and overlook the family room from the cozy loft. A two-car detached garage plan is included with this two-story country home plan.

