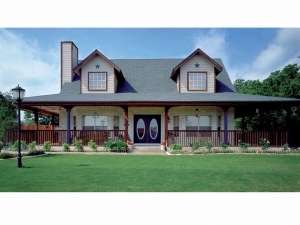Info
There are no reviews
A full wrap around porch highlights the exterior of this country style house plan surrounding it with plenty of outdoor space for relaxing or entertaining. Enter to fins an open floor plan and the living room with fireplace and sloped ceiling combines with the U-shaped kitchen accented with a meal-prep island and dining room. The first floor master suite enjoys a walk-in closet and deluxe bath. Upstairs, two family bedrooms share a hall bath and access the cozy loft, just right for a computer center or playroom. A two car detached garage plan is included with this two-story home plan offering an added convenience to this family friendly design.
There are no reviews
Are you sure you want to perform this action?

