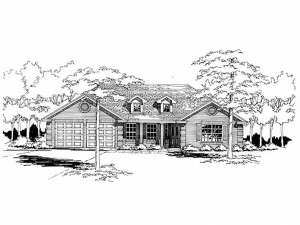There are no reviews
Styles
House
A-Frame
Barndominium
Beach/Coastal
Bungalow
Cabin
Cape Cod
Carriage
Colonial
Contemporary
Cottage
Country
Craftsman
Empty-Nester
European
Log
Love Shack
Luxury
Mediterranean
Modern Farmhouse
Modern
Mountain
Multi-Family
Multi-Generational
Narrow Lot
Premier Luxury
Ranch
Small
Southern
Sunbelt
Tiny
Traditional
Two-Story
Unique
Vacation
Victorian
Waterfront
Multi-Family
Reviews
Plan 036H-0001
This very efficient four bedroom home plan is designed with 1748 sf of heated living area, making it small and affordable. Upon entering, the combined dining and living rooms create an open floor plan with views of the backyard. A fireplace with built-ins enhances the living room. Windows fill the morning room with sunshine as it adjoins the efficient kitchen with pantry and serving counter. The remote master bedroom with its cozy sitting room and deluxe bath are sure to delight you. On the opposite side of this split bedroom design, three family bedrooms share a hall bath. Complete with a two-car garage and utility room, this traditional ranch house plan is just right for a family starting out.
Info
Add your review

